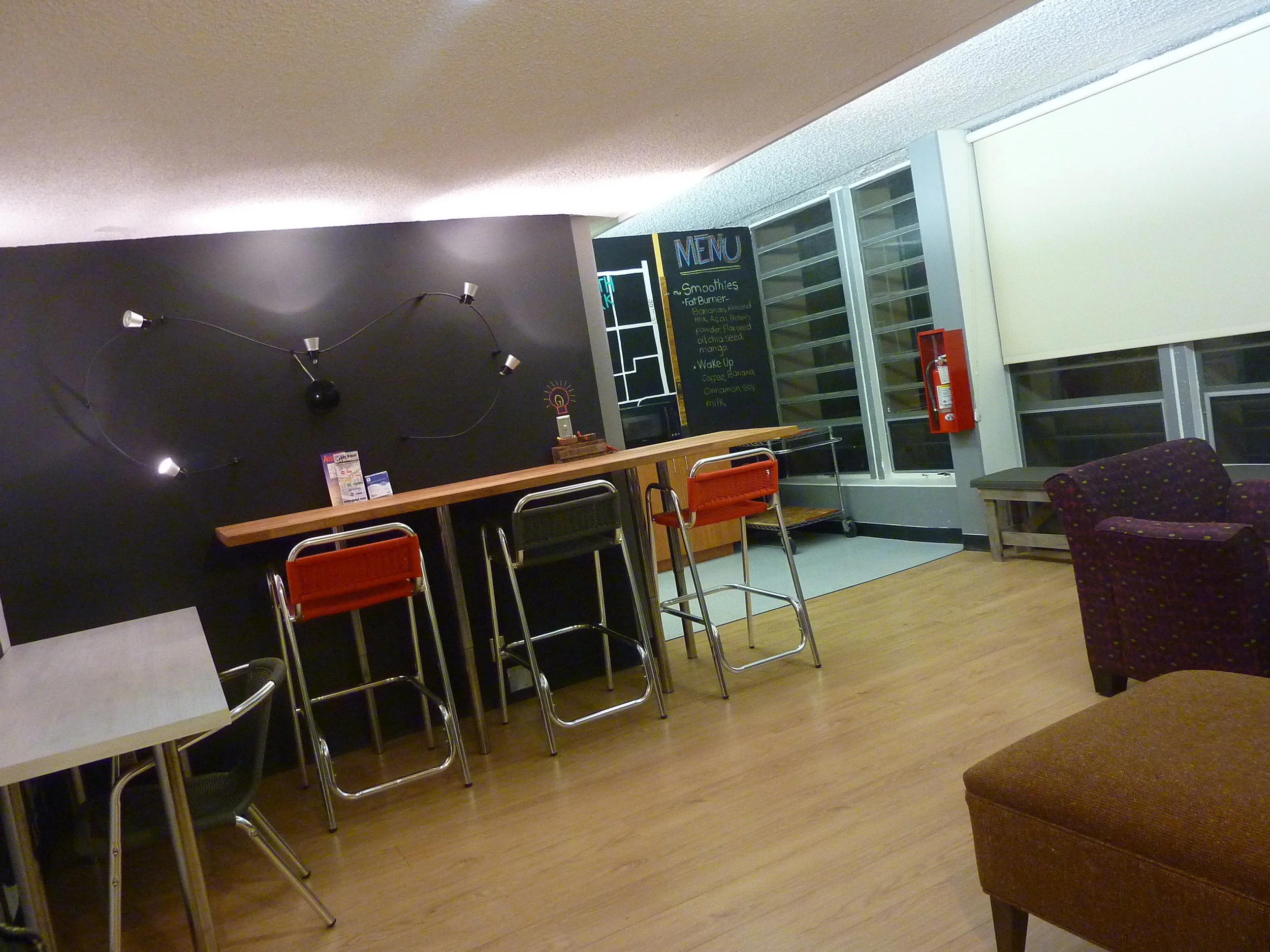UCSD Argo Lounge
As a design student we were given the opportunity to design and execute our own design for a lounge area on the campus. $2,500 per 357 sf space and only two weeks from concept to completion.
Design Statement:
Sparked by the directive from RA's Life that all lounges should be similar (none should be way cooler than the rest) the class agreed on similar plans for each lounge. Each student directed their theme to an area of San Diego, which serves to educate the freshman students about an area in San Diego.
2nd Floor: Downtown San Diego
3rd Floor: Balboa Park
4th Floor: Hillcrest/North Park
5th Floor: Old Town / Historic San Diego
6th Floor: Coastal / Beach Communities
Specific Requests
more study tables
comfortable welcoming furniture
blackout shade (in white so you can project on them)
NO chairs with desks attached
ADA friendly furniture and space planning
furniture arrangement that can be easily moved around the room
wall art painted, metal, or other material
furniture that is difficult to removed from lounges
Design Solution
Each plan has a feature wall along the longest wall, an interactive wall (magnetic or chalk board paint) with a bar height counter for working/food and a map wall (in the kitchen) that highlights their area. There is also one short wall dedicated to a white board or calendar (to the left of the entry door) and a storage area (to the right of the entry door)
Before Photos
After Photos

































